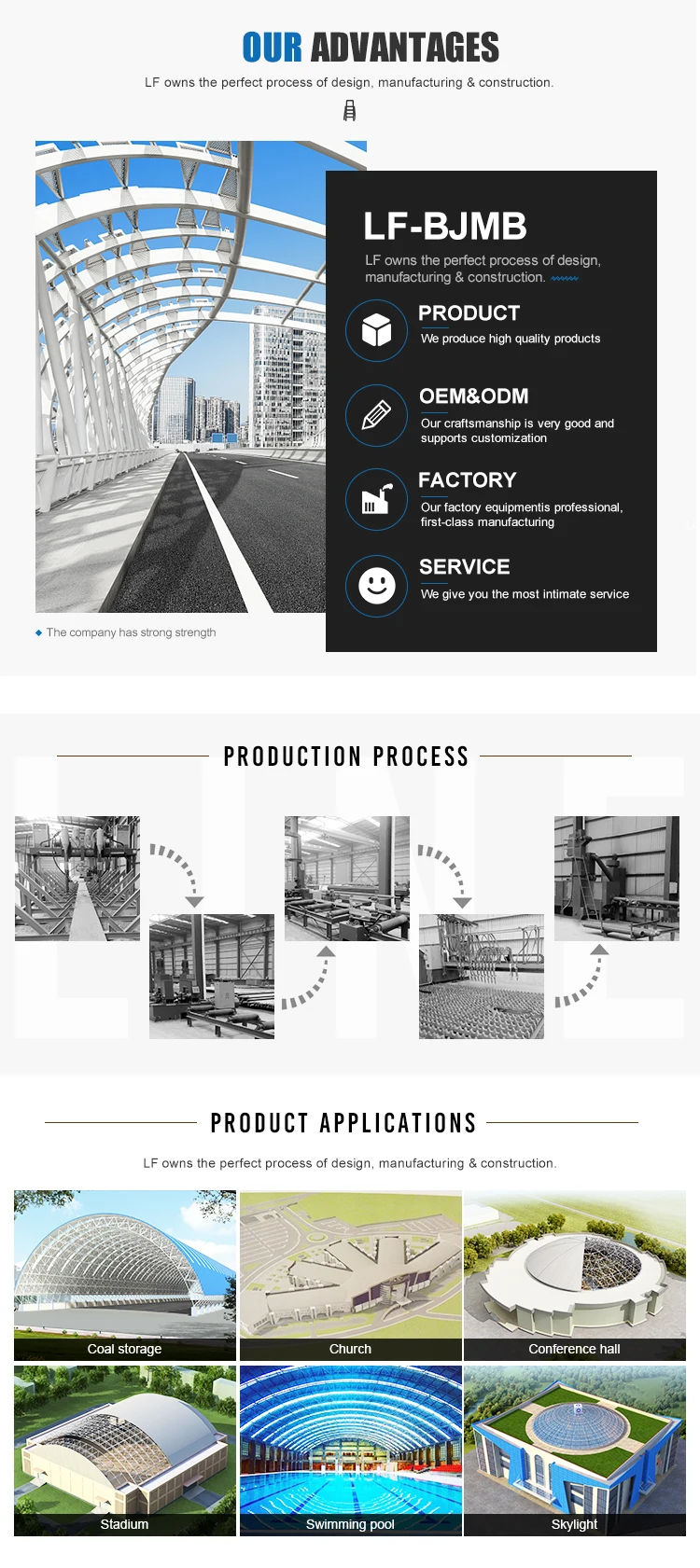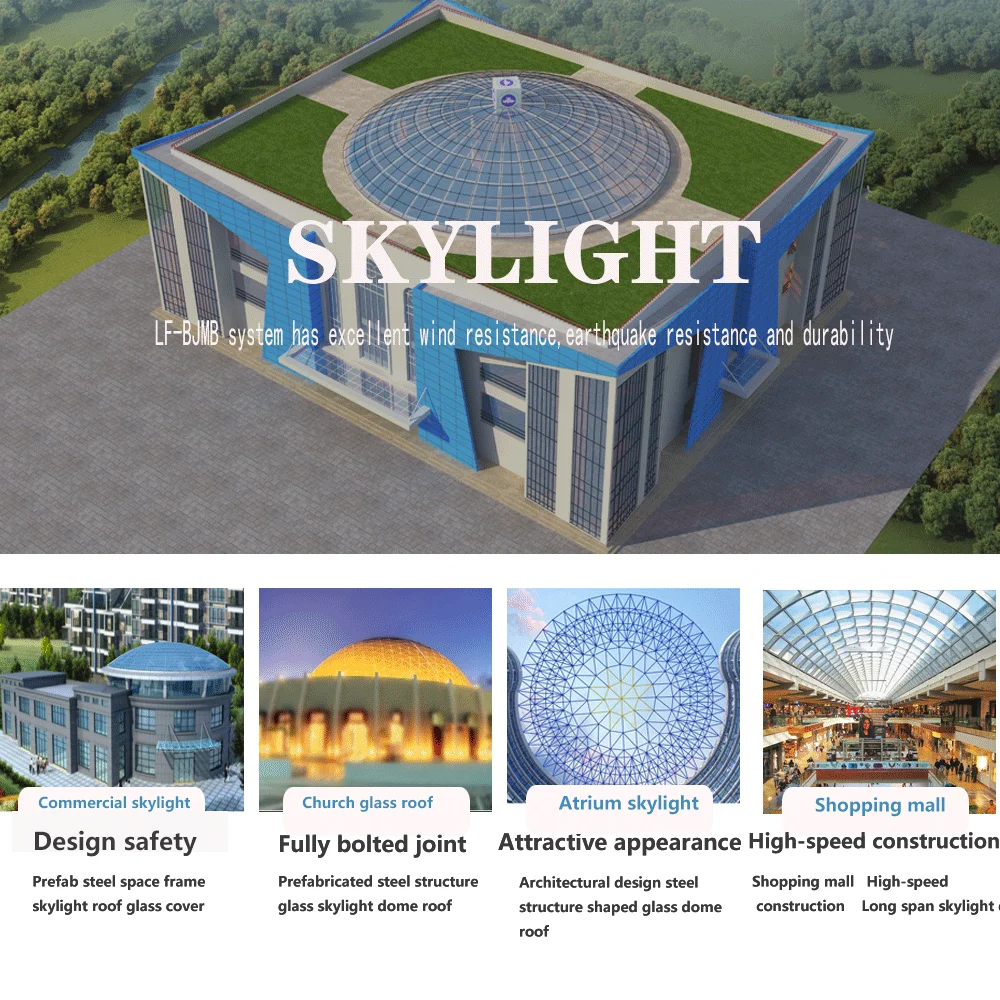
New Design Space Frame Skylight Glass Roof Price Dome Structure Roofing
For more project information, visit our website for consultation:https://www.cnxzlf.com
Product Description
Glass Atrium Roof
|
Specification
|
Structure Type
|
Light steel structure
|
|
Design Standard
|
AISI ASTM BS DIN GB JIS NSCP
|
|
Length
|
Customized
|
|
Width
|
Single Span, Double Span, Long Span
|
|
Height
|
With Customer'S Requirement
|
|
Components
|
Bolt ball
|
Steel 45#, Epoxy Zinc Primer With Pu Paint
|
|
Column
|
Q235, Q345 Welded H Section Steel
|
|
Beam
|
Q235, Q345 Welded H Section Steel
|
|
Tube
|
Steel Q235, Epoxy Zinc Primer With Pu Paint
|
|
High Strength Bolt
|
Cr 40, Electroplating
|
|
Sleeve
|
Steel Q235 & 45#, Electroplating
|
|
Purlin
|
Q235 C Channel Or Z Channel, Galvanization
|
|
Roof&Wall Panel
|
Sandwich Panels, Color Steel Sheet, Day Light Sheet-Frp Sheet
|
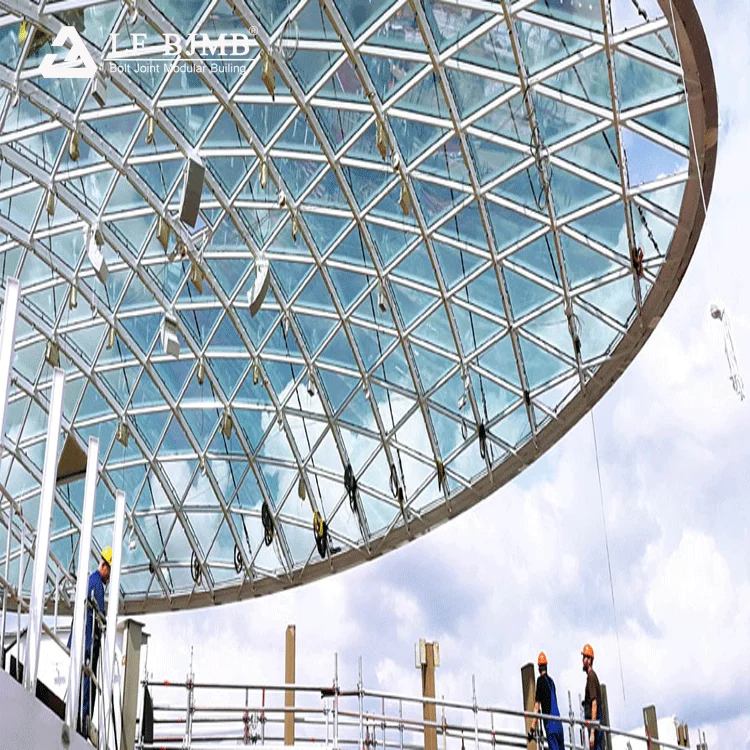
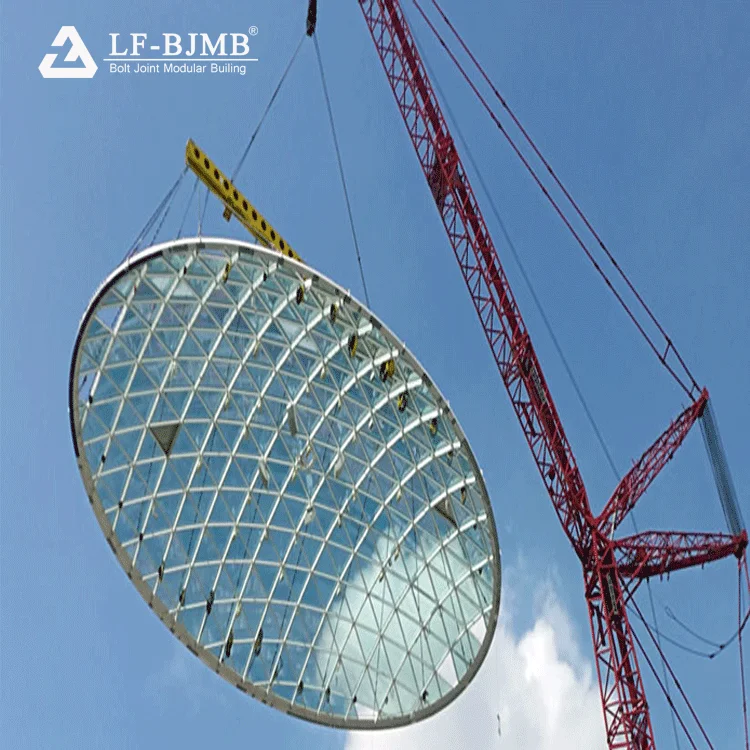

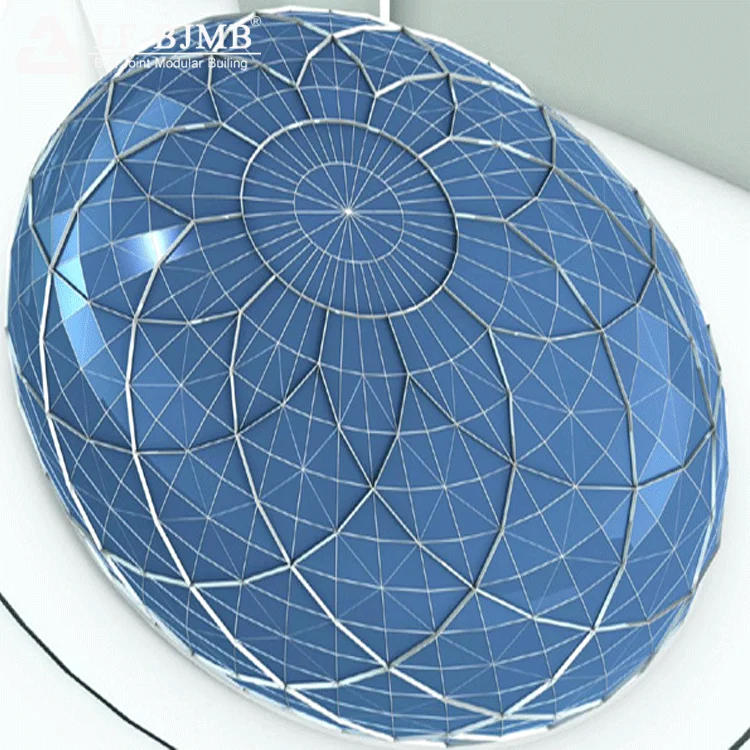
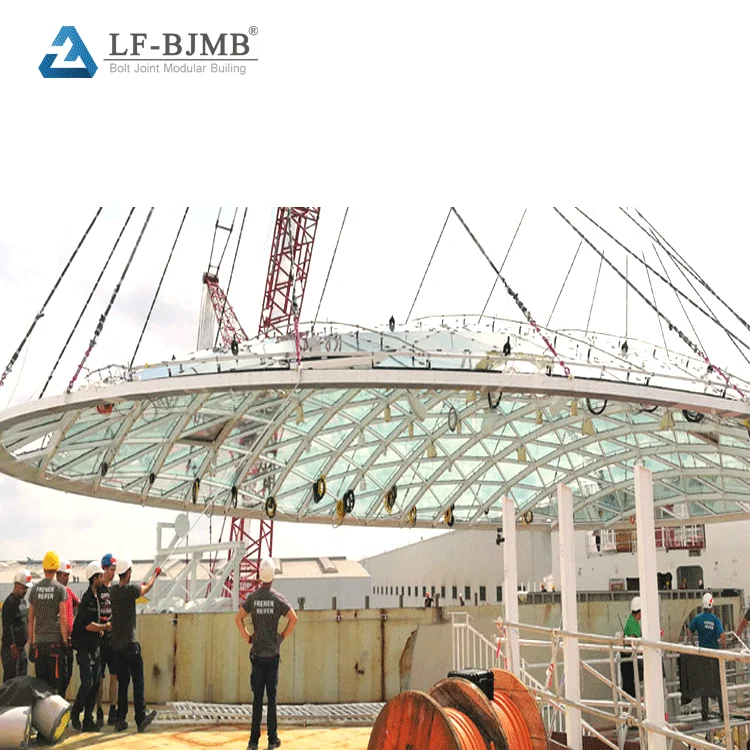
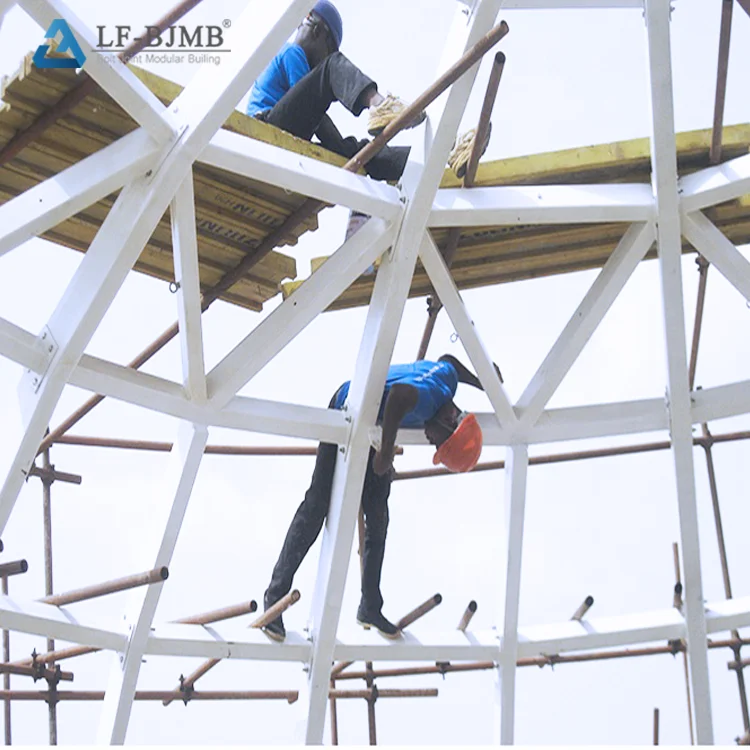
Our Advantages
